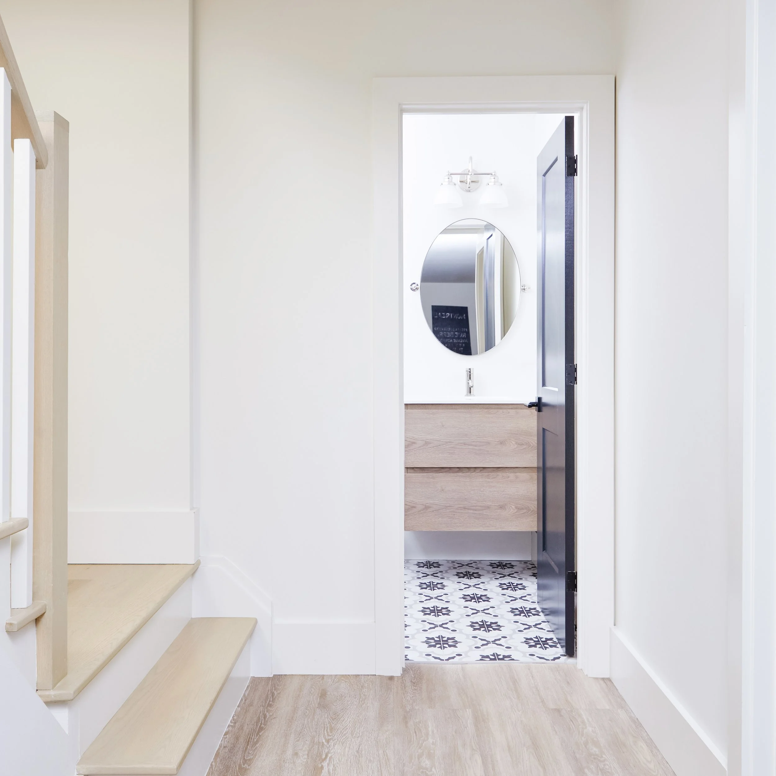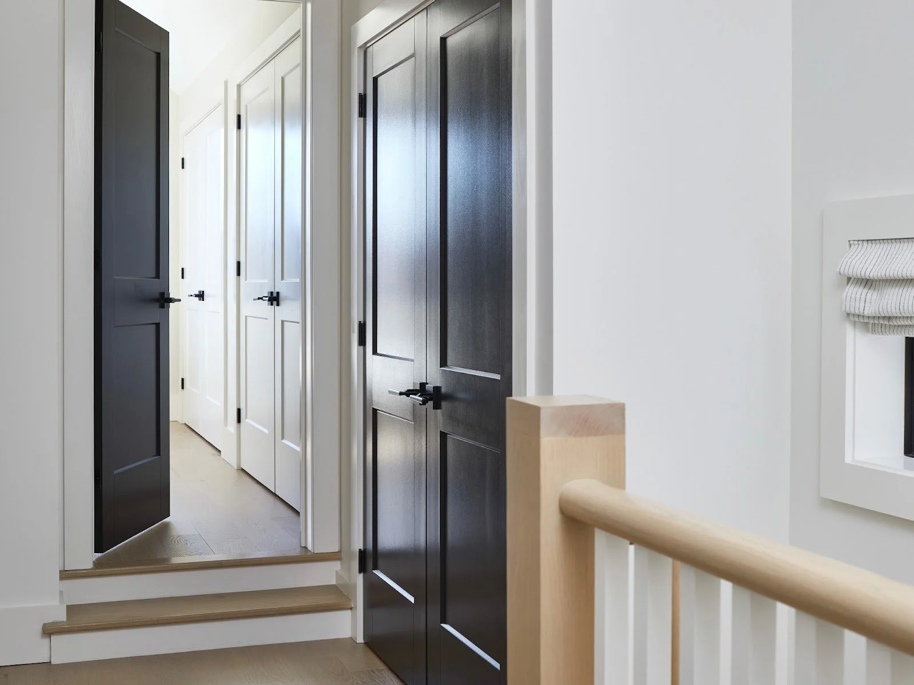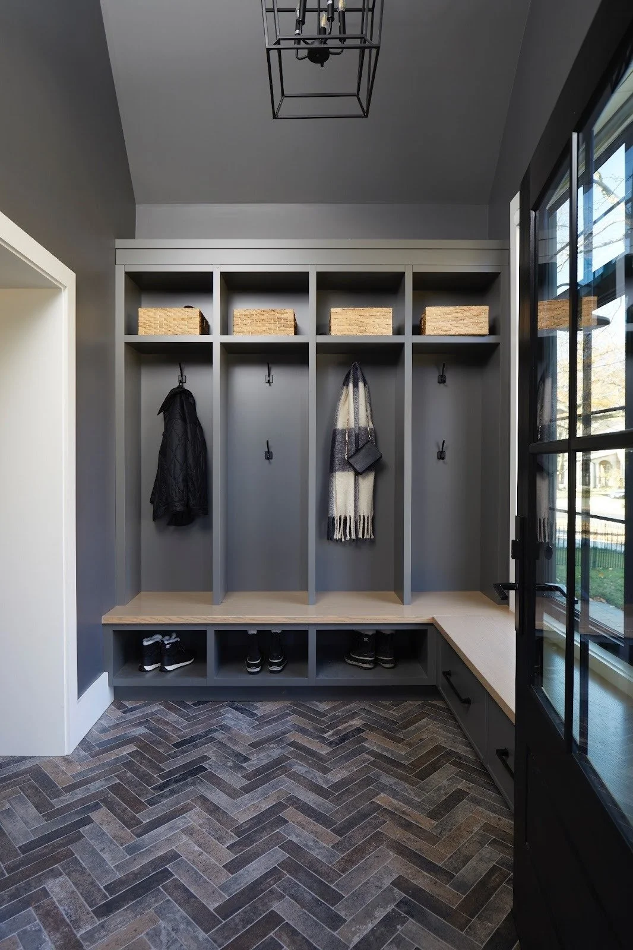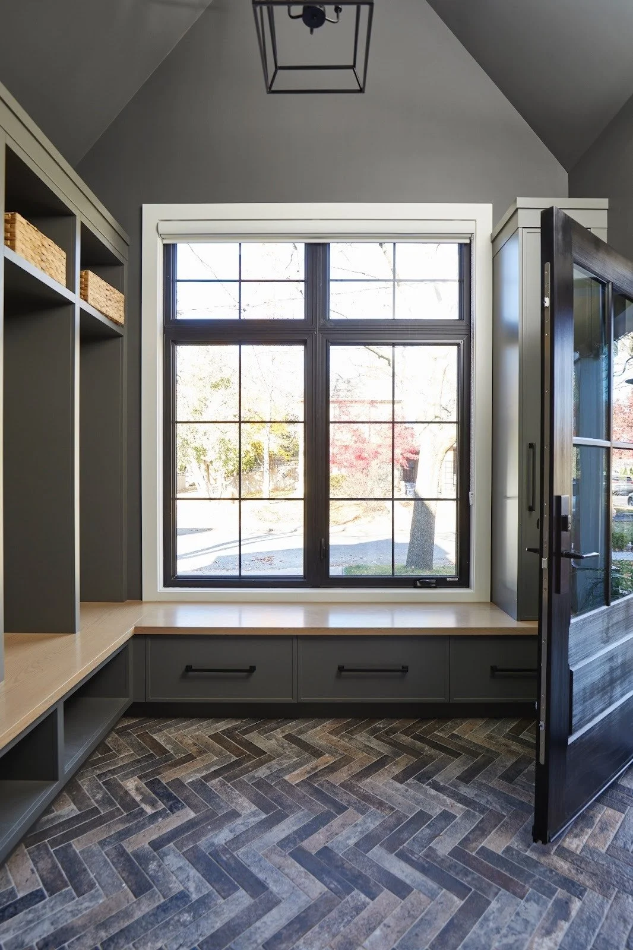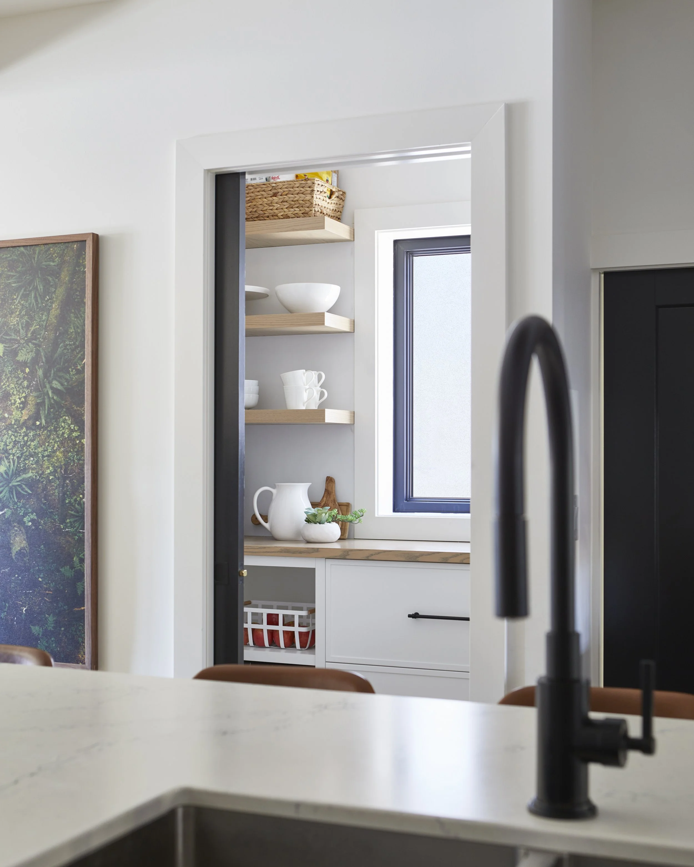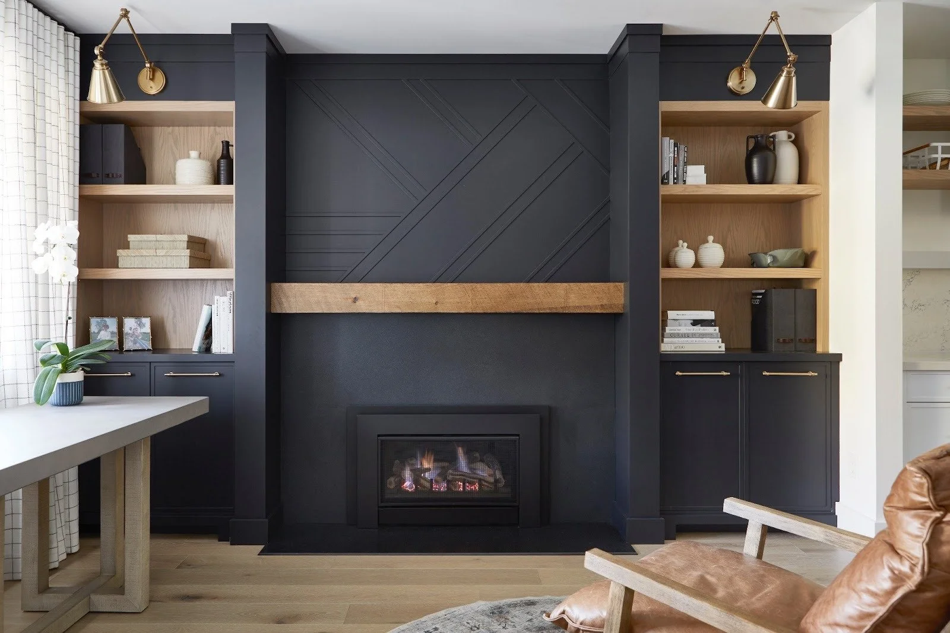Project Manor Road
For this Toronto family of five, staying in their beloved neighbourhood meant reimagining their home to better fit modern family life. We optimized every square foot, adding smart storage, a custom mudroom, and a hardworking kitchen that’s as beautiful as it is functional. The result is a home that feels spacious, organized, and effortlessly livable.
Location: Toronto, Ontario
Project Type: Full Home Renovation & Design

Project Story
Smart Design for Modern Family LivingWhen a vibrant family of five in midtown Toronto began feeling their home shrink around them, they faced a familiar dilemma: move or renovate. With deep roots in their community and a love for their neighbourhood, they chose to stay and turned to our team to reimagine their home for the next chapter of family life.
Collaborating closely with their contractor, we transformed this traditional Toronto house into a stylish, functional retreat that supports a busy household without losing its charm. Every square foot was optimized for storage, flow, and comfort. A standout feature is the new custom-designed mudroom, complete with dedicated cubbies for each family member, keeping coats, sports gear, and school bags neatly organized and out of sight.
In the kitchen, we reconfigured the layout to create better movement and connection. A custom beverage station and intuitive workspace design ensure the kitchen can handle both weekday chaos and weekend entertaining with ease.
This Toronto renovation proves that you don’t have to leave the city to gain space, comfort, or style. With strategic planning, expert craftsmanship, and a deep understanding of family life, we helped this home grow with its owners, balancing timeless design with everyday livability.

